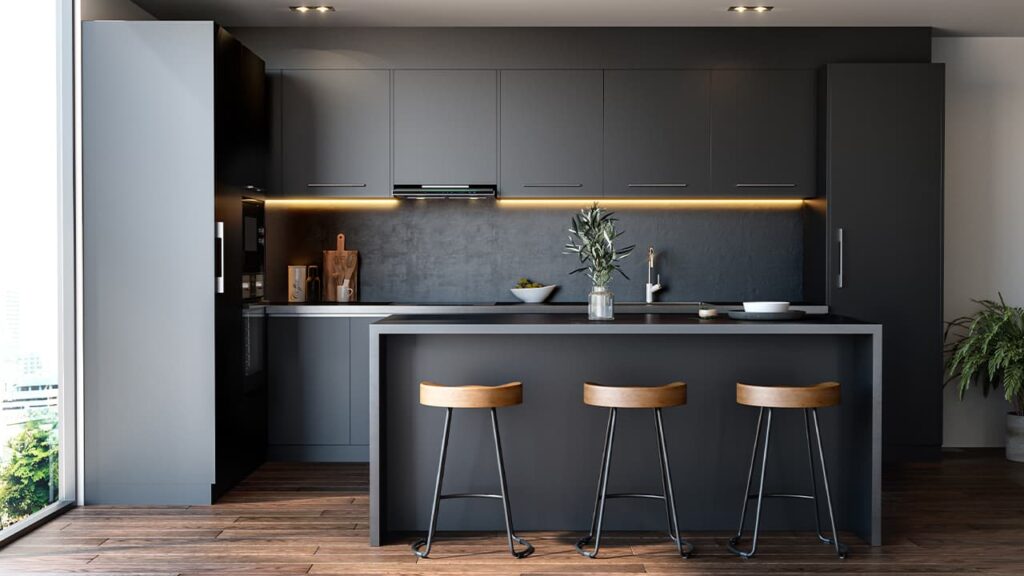The kitchen is more than just a place to cook—it’s the heart of your home. Whether you live in a spacious house or a compact flat, choosing the right kitchen layout can transform your everyday routine. With so many kitchen designs available, it’s important to find one that suits your space, style, and lifestyle.
In this blog, we’ll explore 10 popular types of kitchens, along with practical kitchen ideas, smart storage tips, and layout suggestions that anyone can follow.
1. L-Shaped Kitchen
An L-shaped kitchen uses two adjoining walls to form a right angle. This is one of the most common kitchen designs in Indian homes.
✅ Why It Works:
- It’s perfect for small to medium-sized homes.
- Offers efficient movement between cooking, washing, and storage.
- Creates an open layout ideal for modular setups.
💡 Design Tips:
- Place your sink and hob on the longer arm for convenience.
- Use overhead cabinets above both walls for spices and groceries.
- Install below cabinets for storing cookware and heavy utensils.
- Place a plan tan bucket under the sink for wet and dry waste segregation.
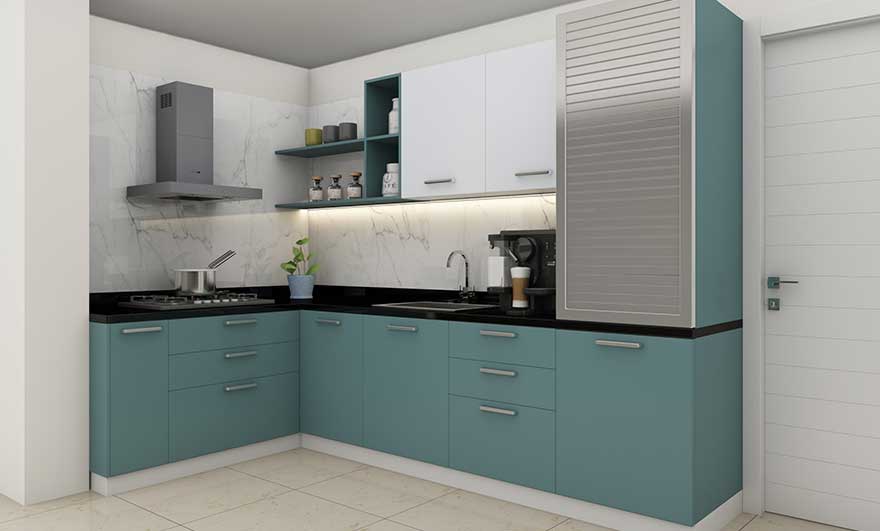
2. U-Shaped Kitchen
This layout covers three adjoining walls, forming a U-shape. It’s ideal for families who cook regularly.
✅ Why It Works:
- Maximizes counter and storage space.
- Ideal for large homes or utility-style kitchens.
- Efficient for multitasking and two-person usage.
💡 Design Tips:
- Use one wall for the sink, another for the hob, and the third for storage.
- Install overhead cabinets on all three walls for dry storage.
- Fit below cabinets with pull-out baskets and plate organizers.
- Place the plan tan bucket in the middle wall under the sink unit.
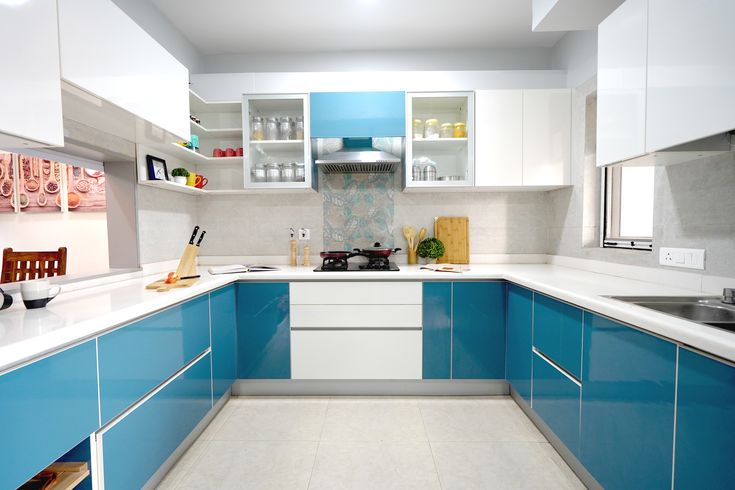
3. Parallel Kitchen (Galley Style)
This layout has two straight counters facing each other, like a corridor.
✅ Why It Works:
- Ideal for long and narrow kitchens.
- Keeps everything within reach.
- Suitable for both compact and mid-sized apartments.
💡 Design Tips:
- Assign one side for cooking (hob, oven) and the other for prep and cleaning (sink).
- Use overhead cabinets only on one side to avoid clutter.
- Store heavier items like pressure cookers in below cabinets.
- Fit a plan tan bucket beneath the sink counter.
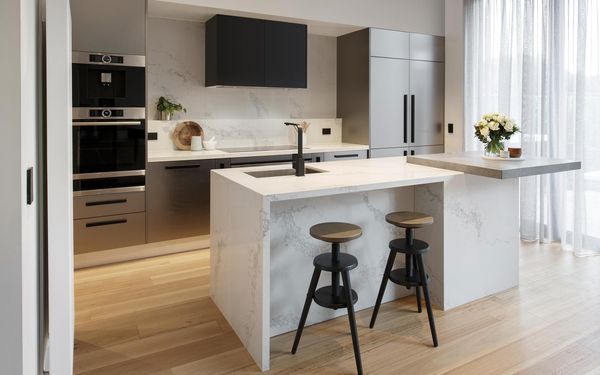
4. Island Kitchen
The island kitchen includes a central counter that can be used for cooking, prepping, or dining.
✅ Why It Works:
- Best for large homes and open-concept living areas.
- Adds extra counter and storage space.
- Great for entertaining guests while cooking.
💡 Design Tips:
- The island can have a hob, sink, or just a chopping/prep area.
- Install below cabinets on the island for extra storage.
- Use overhead pendant lights for a stylish touch.
- Add a plan tan bucket under the main sink.
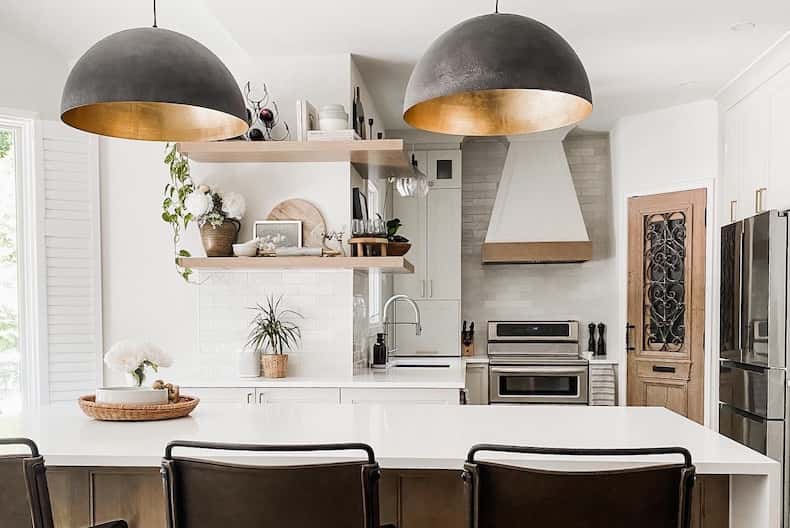
5. G-Shaped Kitchen (Peninsula Kitchen)
This is similar to a U-shaped kitchen but has an additional extended counter, forming a “G”.
✅ Why It Works:
- Offers the benefits of a U-shape with extra seating or storage.
- Works well in semi-open kitchen designs.
💡 Design Tips:
- Keep the hob and sink on the parallel counters and use the extension as a breakfast bar.
- Avoid overhead cabinets on the peninsula side for an open look.
- Include a plan tan bucket below the sink cabinet.
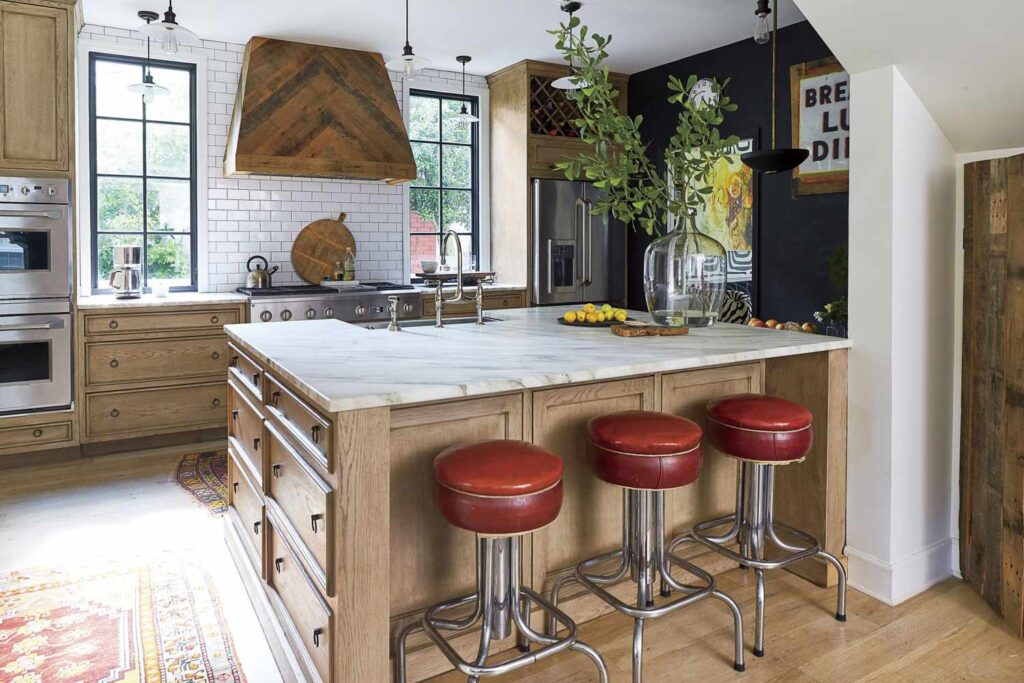
6. Straight Line Kitchen (One-Wall Kitchen)
All kitchen elements are placed along a single wall, making it ideal for compact homes.
✅ Why It Works:
- Saves space and fits into open plan layouts.
- Easy to install and maintain.
- Often used in small flats or studio apartments.
💡 Design Tips:
- Keep the fridge on one end, sink in the middle, and hob on the other.
- Use tall overhead cabinets to maximize vertical storage.
- Fit below cabinets with pull-out trays.
- A slim plan tan bucket fits well under the sink.
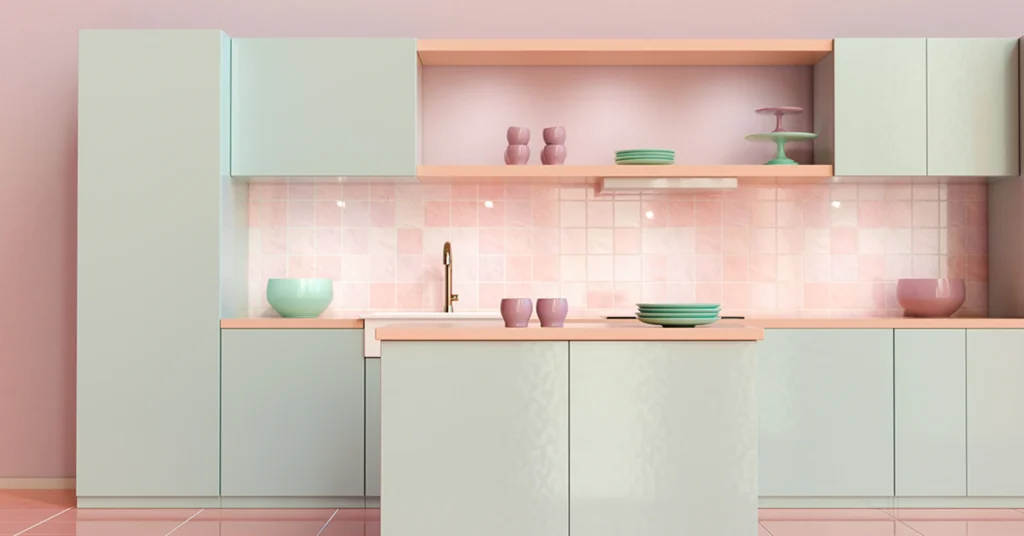
7. Modular Indian Kitchen
Designed for Indian cooking habits, this type uses factory-built modules that are assembled onsite.
✅ Why It Works:
- Easy to maintain and clean.
- Tailored storage for Indian utensils and food prep.
- Includes tawa trays, masala pull-outs, cutlery inserts, etc.
💡 Design Tips:
- Use below cabinets with wire baskets for heavy items.
- Fit overhead cabinets with frosted glass or lift-up shutters.
- Always include a plan tan bucket for waste segregation.
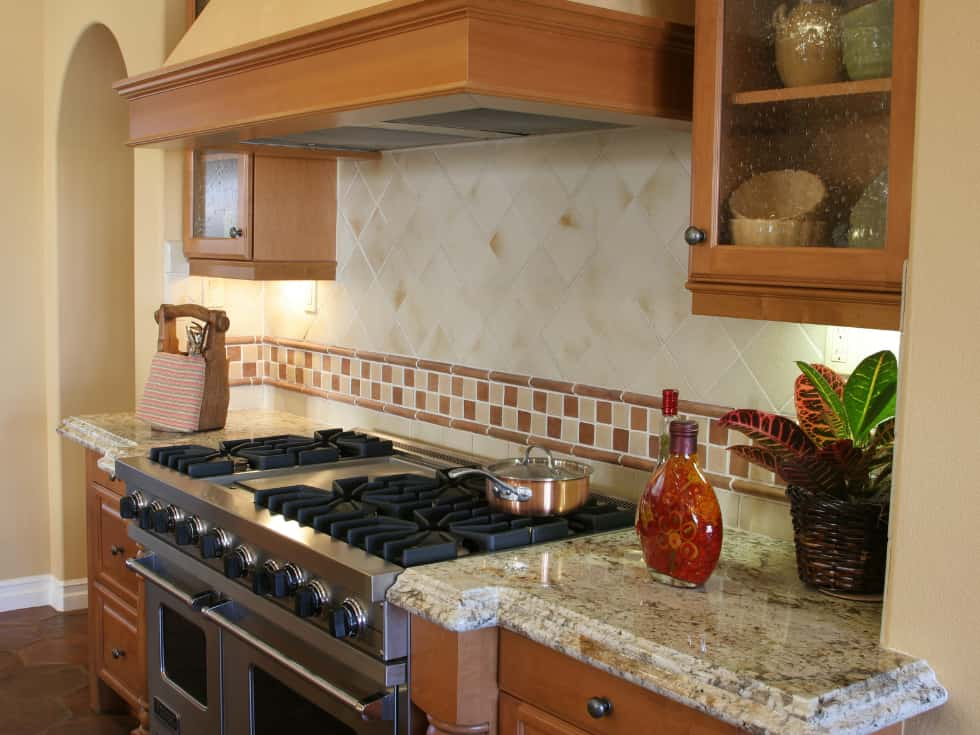
8. Open Kitchen
This layout connects directly with the living or dining area without walls.
✅ Why It Works:
- Makes the house feel bigger and brighter.
- Allows you to interact with family or guests while cooking.
💡 Design Tips:
- Add a half partition or island to define the space.
- Use overhead cabinets with concealed lighting to keep it clean and modern.
- Ensure a closed plan tan bucket to prevent odor spread.
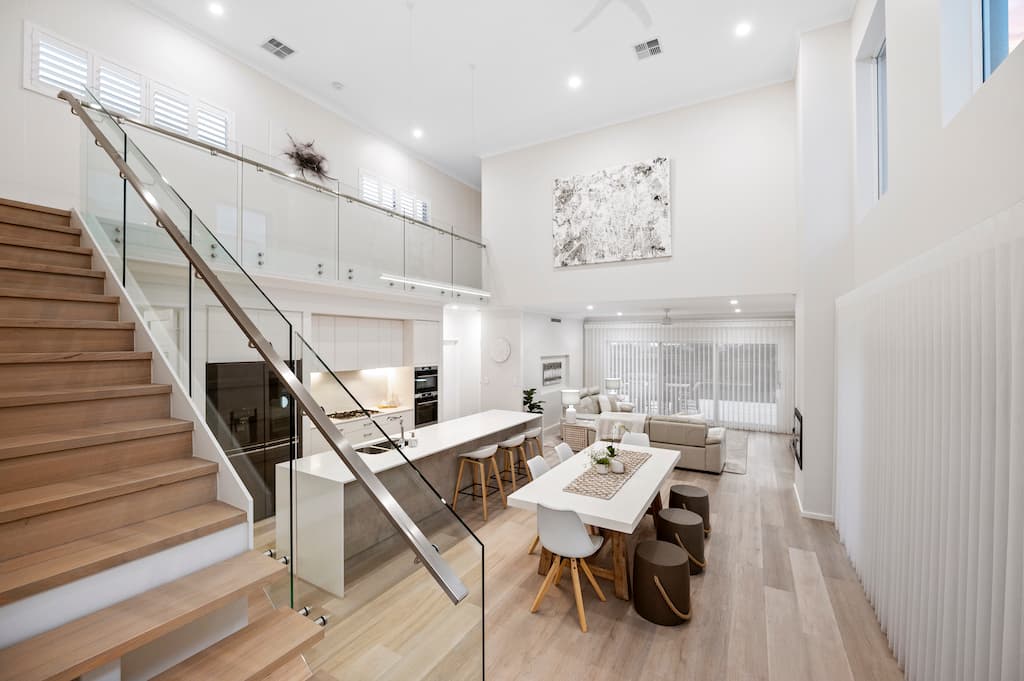
9. Compact Kitchen (Mini Kitchen)
Used in small apartments or utility rooms, these kitchens focus on maximum function in limited space.
✅ Why It Works:
- Uses every inch smartly.
- Budget-friendly and modular.
💡 Design Tips:
- Use vertical overhead cabinets up to the ceiling.
- Install corner shelves or rotating carousels in below cabinets.
- A plan tan bucket can be fitted below the small sink unit.
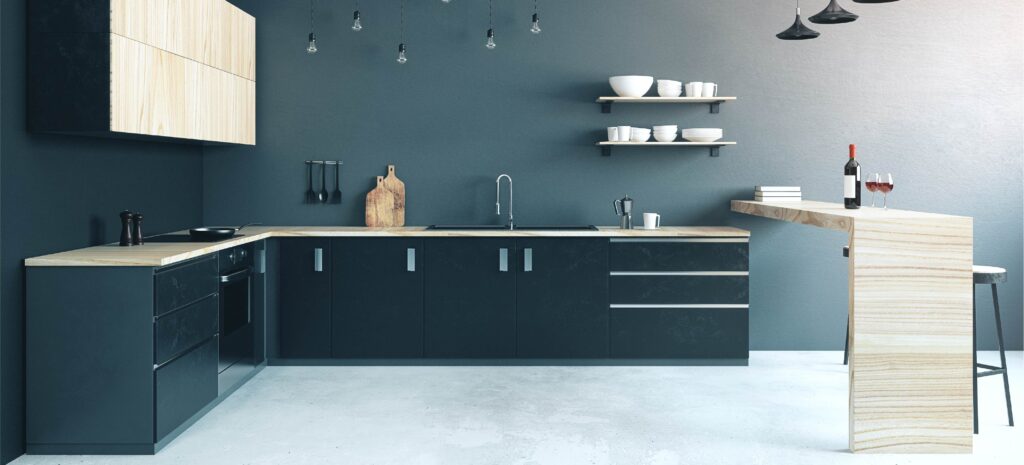
10. Luxury Kitchen
Luxury kitchens blend advanced appliances, premium materials, and sleek modular elements.
✅ Why It Works:
- Combines style and smart features.
- Offers soft-close drawers, touch-to-open shutters, and high-end finishes.
💡 Design Tips:
- Use quartz, granite, or marble countertops.
- Add overhead cabinets with handleless design.
- Install dual plan tan buckets with soft-close lids.
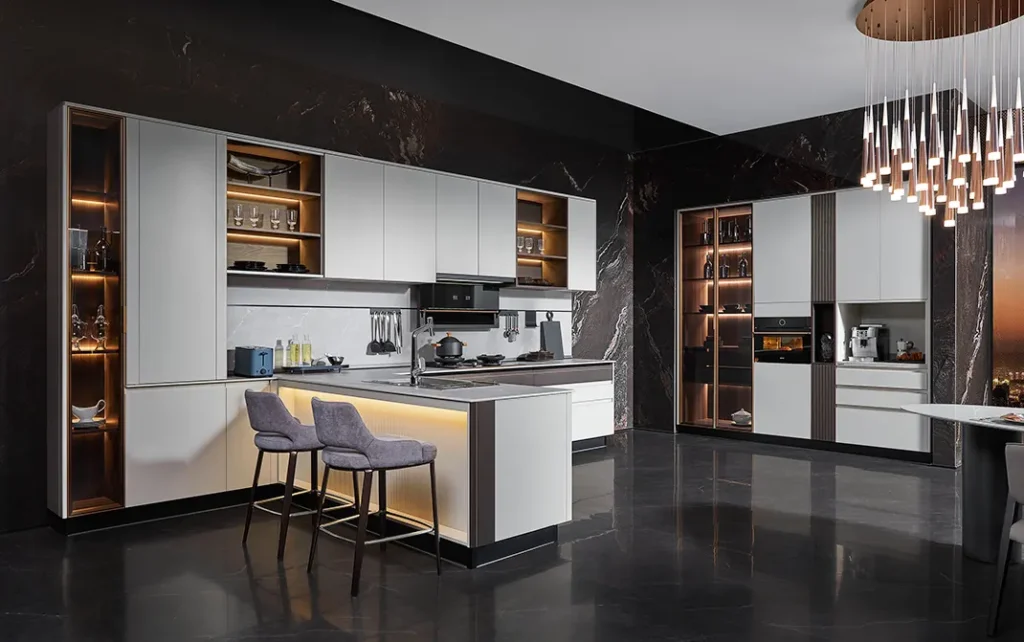
🧰 Must-Have Storage: Overhead, Below Cabinets & Plan Tan Buckets
Efficient storage makes every kitchen work better. No matter the layout, combine these:
✅ Overhead Cabinets
- Store less-used items and dry groceries.
- Best installed above the hob or sink.
✅ Below Cabinets
- Great for storing heavy utensils, tiffin boxes, or cookers.
- Pull-out baskets and tandem drawers work best.
✅ Plan Tan Buckets
- Used for waste segregation (wet, dry, and recyclable).
- Fitted inside the cabinet under the sink.
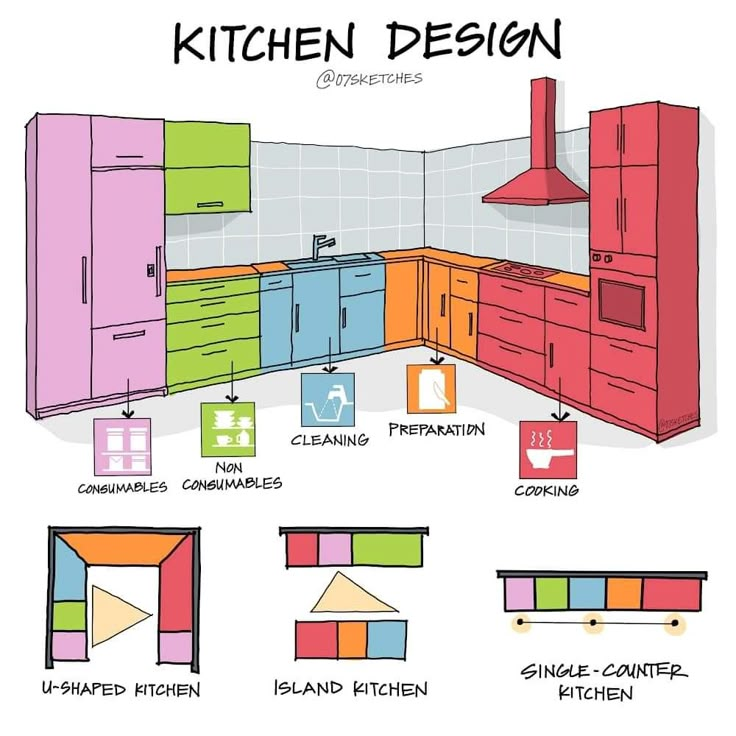
✅ Conclusion
From space-saving layouts like the straight kitchen to spacious and stylish options like the island or G-shaped layout, the right kitchen design can completely change your daily life. Whether you prefer a sleek modern look or a traditional setup, smart kitchen ideas like overhead cabinets, below storage, and plan tan buckets add both beauty and functionality.
Before starting your kitchen project, consider:
- Your space
- Your cooking style
- Your storage needs
With the right layout and thoughtful planning, your kitchen will become a space you love spending time in.
Also Follow us on:
Instagram : https://www.instagram.com/marakinterior/
Facebook : https://www.facebook.com/marakinterior
Twitter : https://x.com/marakinter35373
LinkedIn : https://www.linkedin.com/company/marak-interior/
Pinterest : https://in.pinterest.com/marakinterior/

