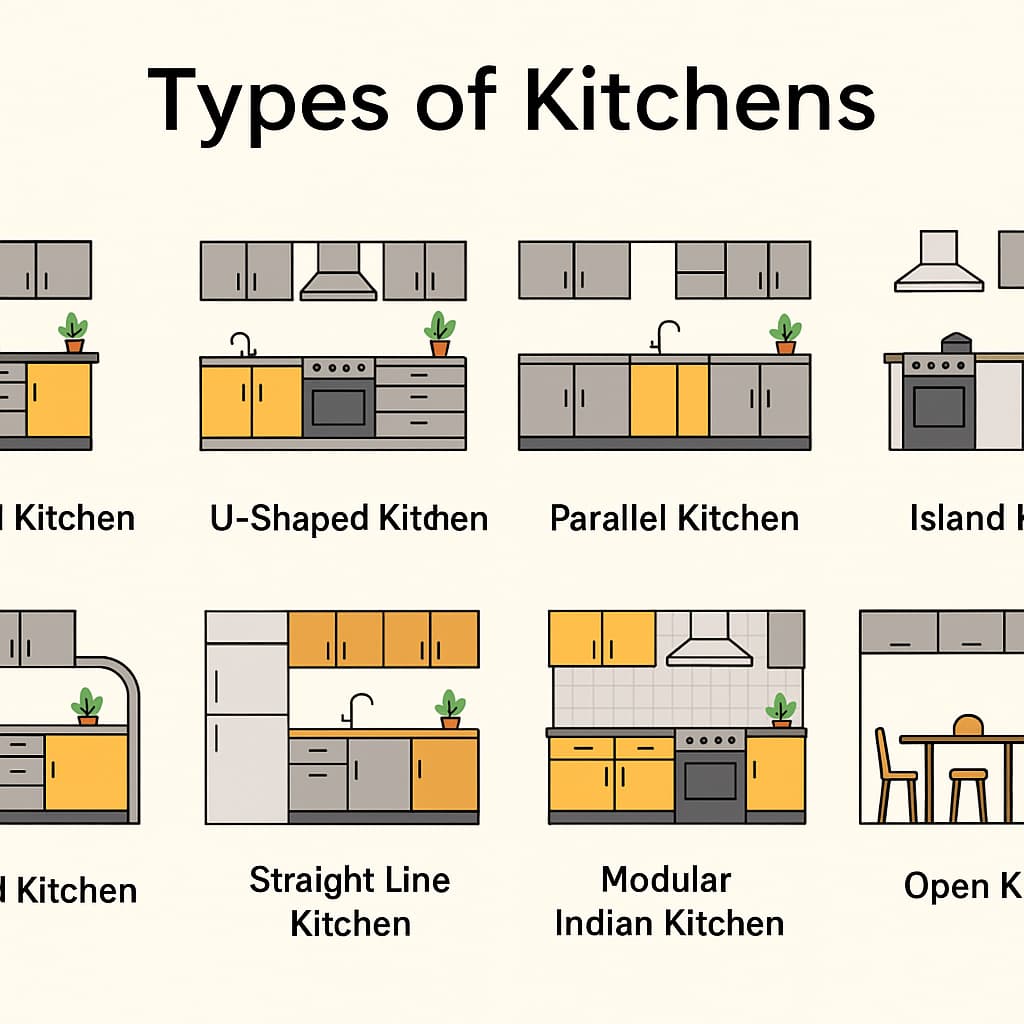🏡
When it comes to designing your dream kitchen, planning is everything. A well-planned kitchen doesn’t just look good—it works smart. Whether you cook daily or occasionally, your kitchen should be a space that makes life easier. That’s where a modular kitchen comes in.
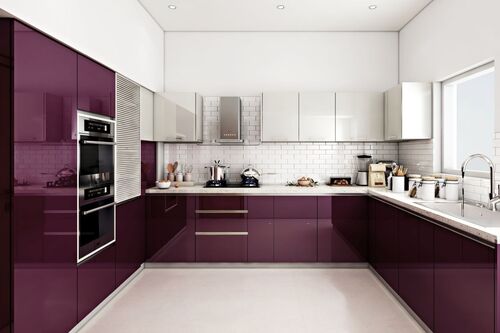
🧩 What is a Modular Kitchen?
A modular kitchen is a smart kitchen layout made up of factory-made modules. These include separate sections like cabinets, pull-out drawers, and compartments for the sink, hob, and appliances. It’s easy to assemble, move, clean, and customize.

🔺 The Heart of Kitchen Planning: The Work Triangle
The work triangle connects the three most important zones in your kitchen:
- 🧑🍳 The Hub (cooking zone – stove/hob)
- 🚰 The Sink (washing zone)
- ❄️ The Fridge (storage zone)
The idea is to form an invisible triangle between these three points to keep your workflow smooth and efficient.

📐 Why the Work Triangle Matters
A badly placed kitchen setup leads to more walking, more mess, and frustration. The modular kitchen follows the triangle rule to ensure that your movement is natural while cooking.
🎯 How to Design the Perfect Work Triangle
Here are a few simple rules:
- Keep distance between 4 to 9 feet between each zone
- No obstacles between sink, hob, and fridge
- In a small modular kitchen, adjust the layout, but always keep the triangle in mind
🧱 Popular Modular Kitchen Layouts
1. L-Shaped Kitchen
Perfect for corner spaces. It fits the triangle well and provides open space.
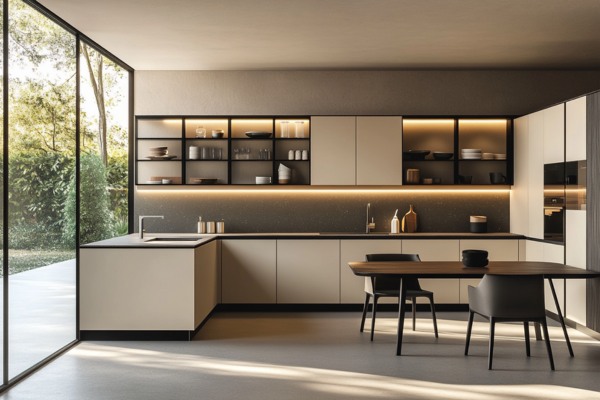
2. U-Shaped Kitchen
Provides plenty of countertop and storage space. Triangle fits comfortably across three sides.
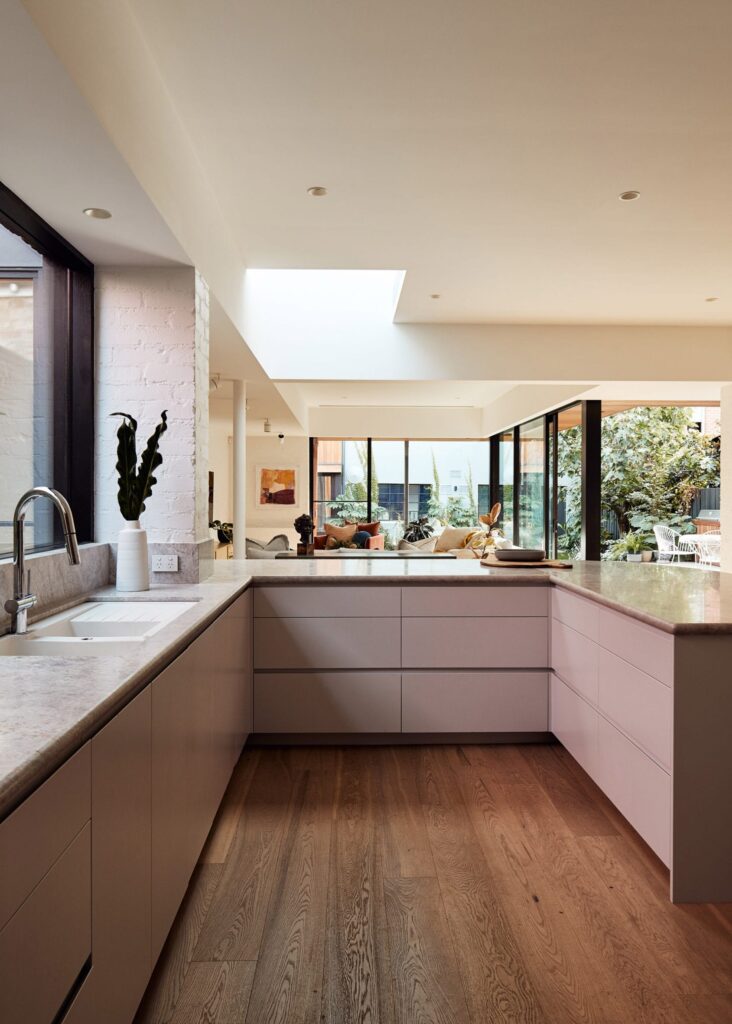
3. Parallel/ Galley Kitchen
Best for narrow spaces. Use one wall for fridge + sink, and opposite wall for cooking.
4. Island Kitchen
Ideal for open or large kitchens. The island often holds the hob or sink.
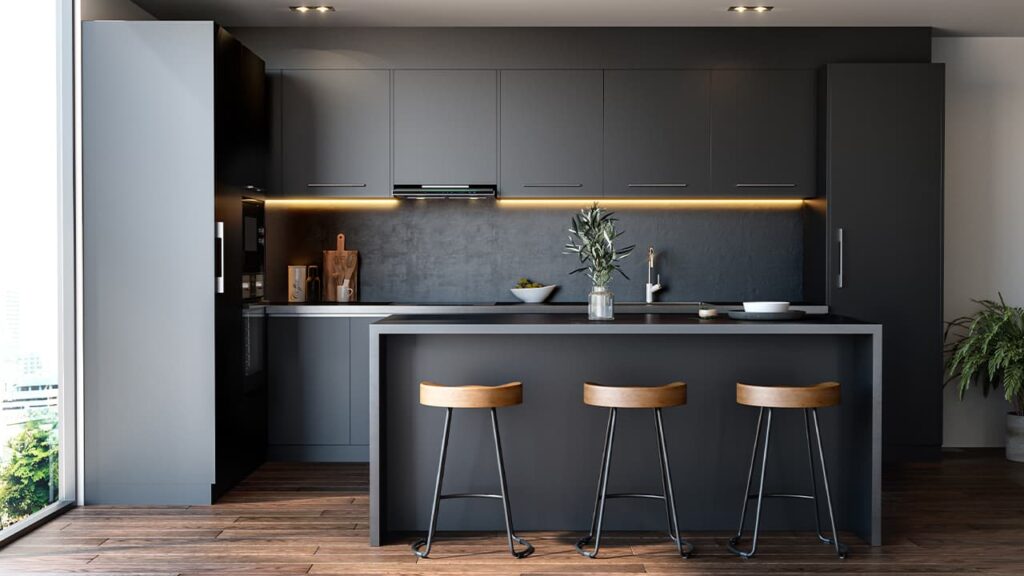
🧽 Easy Maintenance with Modular Kitchens
A modular kitchen is also easy to maintain. Each section can be cleaned, repaired, or replaced without affecting the whole setup.
💡 Bonus Tips
- Hob near chimney or wall-mounted chimney
- Sink under window (for ventilation)
- Fridge near entry for easy access without disturbing the cook
- Use pull-out drawers near the hob for spoons, spices, and cooking tools
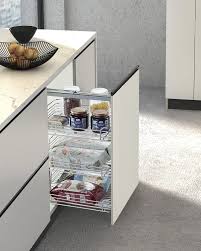
✅ Conclusion
If you want a kitchen that’s functional, stylish, and efficient, the modular kitchen is your best bet. By focusing on the work triangle and choosing the right layout, you can create a space that makes cooking enjoyable, not exhausting.
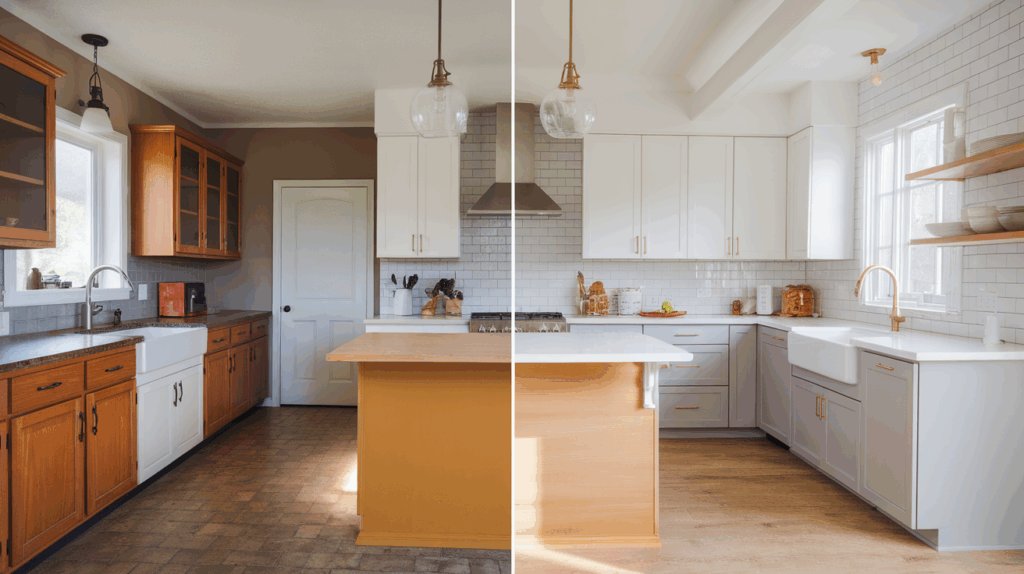
✨ Want to Make Your Kitchen Smarter?
Start with your triangle, choose a modular kitchen design that fits your space, and enjoy the magic of a well-planned kitchen.
Also Follow us on:
Instagram : https://www.instagram.com/marakinterior/
Facebook : https://www.facebook.com/marakinterior
Twitter : https://x.com/marakinter35373
LinkedIn : https://www.linkedin.com/company/marak-interior/
Pinterest : https://in.pinterest.com/marakinterior/

